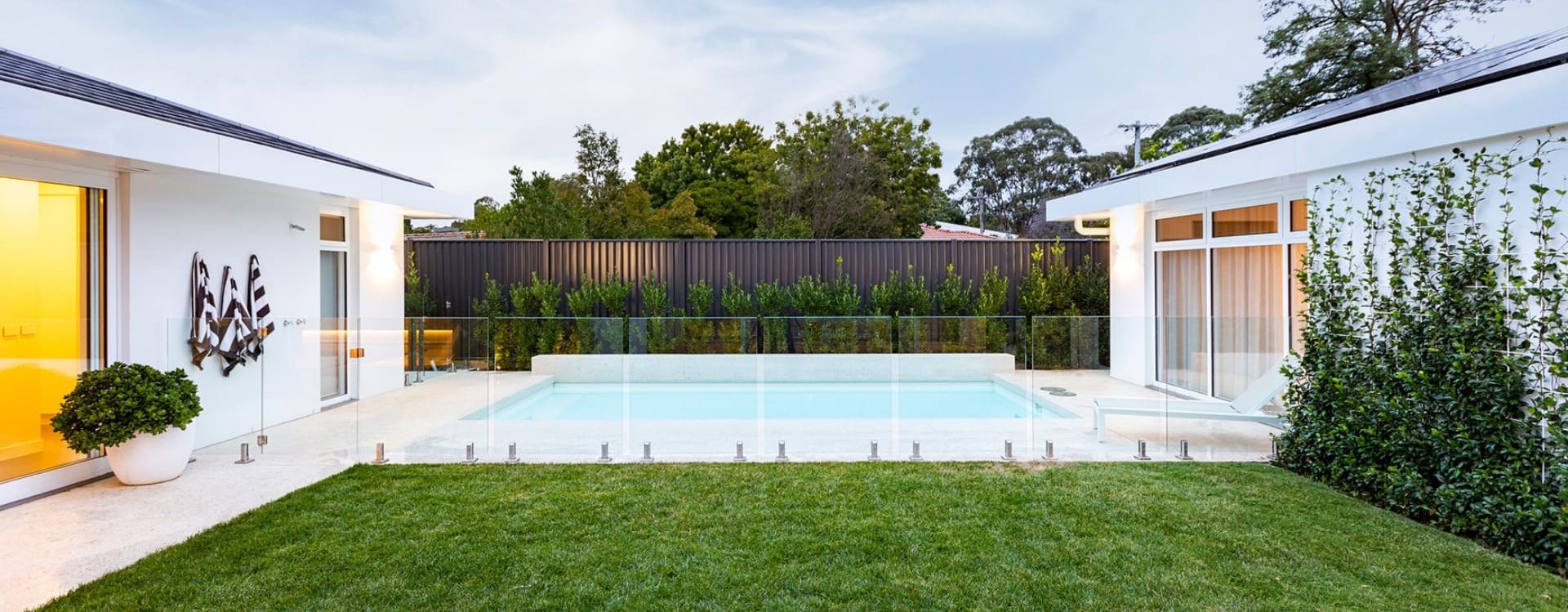
“The Build Professional team designed a concept that met the client’s brief, budget and requirements of gaining additional living space, access to the cellar in the garage below and improved flow throughout the home. The design included removing all the load bearing internal walls of the lounge, kitchen and laundry to create a large open and light filled space. The kitchen was designed to work harmoniously with the new flow whilst separating the two main living areas and functioning beautifully as the hub of the home. One nice surprise hidden within the tongue and grooved hardwood flooring is a trap door to the cellar below. Special consideration was taken to ensure none of the trades disrupted the client’s prized garden.
The home now boasts a large, light filled, modern living area that flows and functions with ease. The stunning kitchen amplifies the client’s love of cooking and entertaining. The team at Build Professional were proud of their design and build and are thrilled to receive such positive feedback from our clients who lived through the remodel with their family.”

