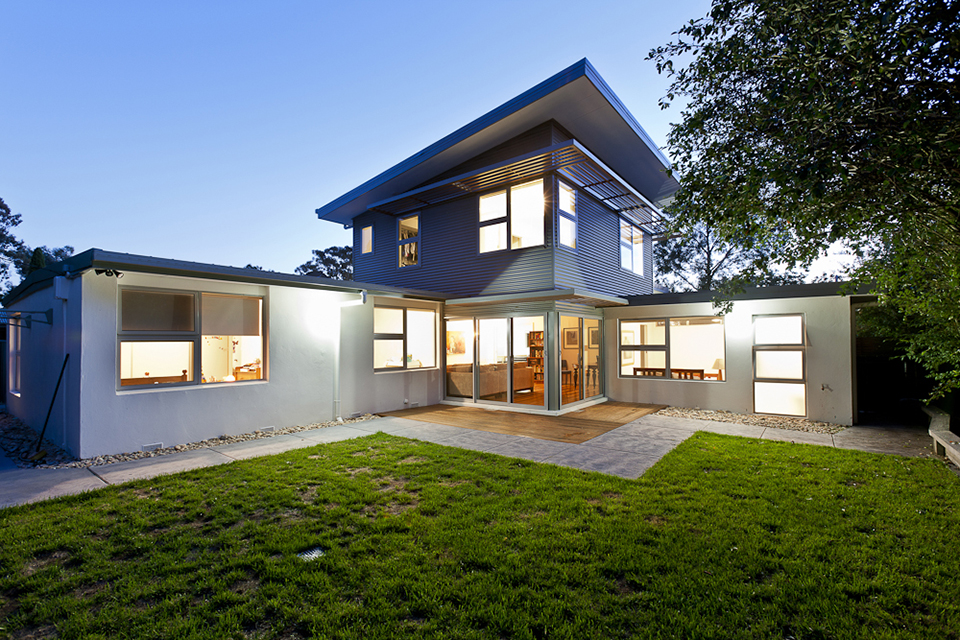Hackett Remodel and Extension – 2012 HIA Award Winning Project
Some of the northern suburbs of Canberra are located in close proximity to the city centre and have been subject to something of a recent renaissance in regard to urban renewal the original house subject to this renovation is characterised by poor internal circulation flows, no real relationship from primary living areas to outdoor spaces, no response to the existing view corridors, a ‘hard drab shoulder’ to the street, poor environmental credentials and the general unsuitability to modern family life. These issues were addressed as primary design determinants in the conceptual approach to the remodelling exercise.
In this remodel and extension an additional story was added incorporating a new master bedroom and ensuite walk-in wardrobe arrangement. This was set back from the street to diminish apparent scale.
A private external area was created off the family meals kitchen space. This area was intended to serve as the entrance in an less formal way than is the convention; there is effectively no front door and a statement about ‘defensible space’ is made early in the arrival to the house, at the top of the landing leading from the street. The opening up of the northern wall bounding the casual living areas enables these core spaces to flow seamlessly into what is effectively an outdoor room. This outdoor room is able to take advantage not just of the sun but of the views of the Brindabellas to the West.
An additional living area was created to the south-east of the swelling to provide a relatively seamless and open connection from front to back. This enables children to play in the rear garden and still be supervised. This is still essentially a family home.
This house has been completely modernised. The main living areas are characterised by a large volume contained within a simple skillion roof. Light glazing elements are introduced to the underside of the main roof to promote a floating feel to the expansive plane of structure and contribute to the overall street presentation. This ‘floating roof’ involved some structural gymnastics which was organised executed very professionally by the builder. The degree of difficulty was high.
Opportunities were taken to open an existing structure to the north to take good advantage of a block that has ‘good bones’ for solar access (i.e. a long east-west axis). Windows have been replaced with new double glazed modules and the insulation of the house has been brought up to beyond required standards.
This was a relative complex and intricate build project that has been carried out efficiently by a builder who was very involved and demonstrated great attention to detail.
The clients are extremely happy with the outcome of the building process and remain generously disposed to both the architect Tony Trobe and the Build Professional team.

