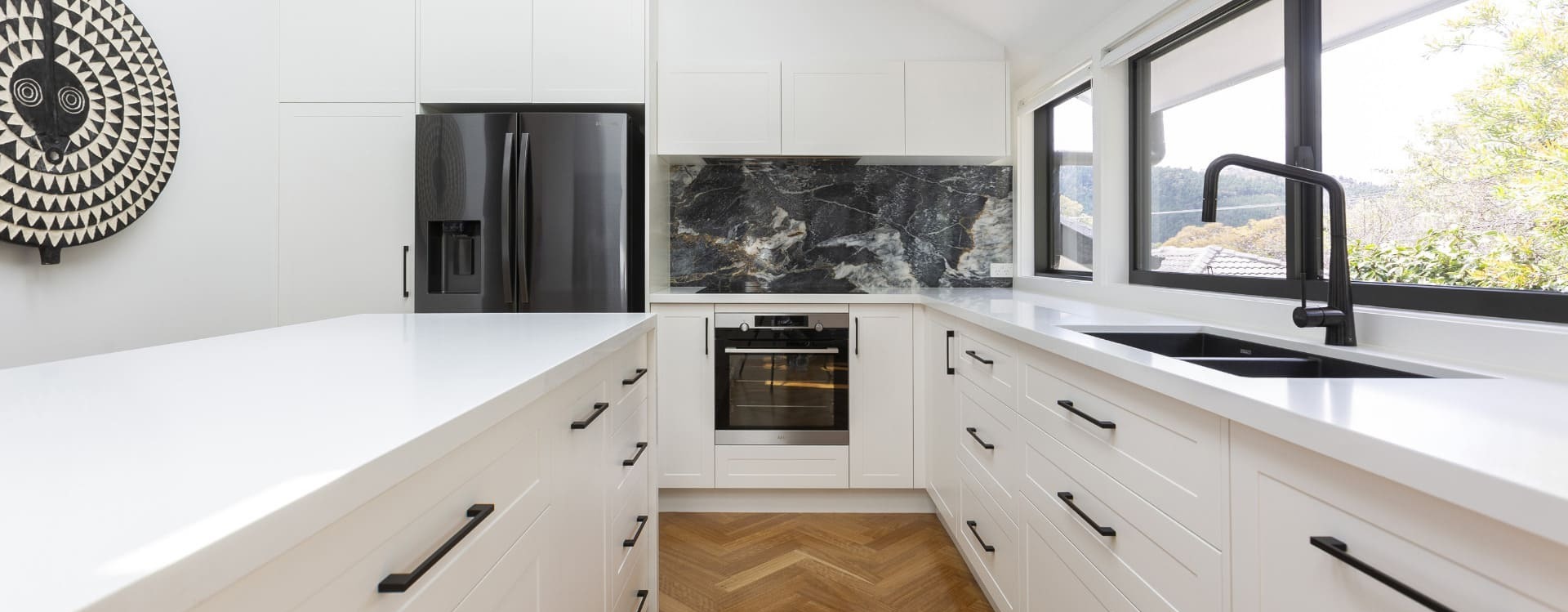FAQ
We work with you using our carefully developed and tested Design Planning system to help you discover your ideal option. This is a development process and a collaborative approach in which you will be invited to play an integral part.
No, our specialisation is to integrate design and construction producing the best results for our clients. If you already have plans prepared by a 3rd party designer, we will be happy to review these with you. Initially this review will include some background discussions to help us learn as much about you as we can. In this way we develop a clear understanding of your objectives and how your documents reflect your objectives.
As you move through the design and build process you’ll have a very capable office and on-site support team from your Building Designer, Interior Designer, Construction Manager and Project Manager.
We require and carefully check references of all our employees and contractors. By carefully scheduling the work on your home we plan to have our workers on site on every work day. In itself this attendance offers security. Security during remodelling work is complex as the ability to lock up completely is often compromised. Secure site fencing is something we use when this is a practical option. In the course of weatherproofing your home during construction security becomes an integral consideration. Generally your home will be just as secure as it is normally.
Like you though, we can see some potential for “normal” household security to be compromised. With that in mind we would recommend that fragile or valuable articles be removed prior to commencement of the work on your home.
The pre-construction timeframe is typically much longer that most people anticipate but generally from the time you first make contact us it will take about 20 weeks. During this time we will handle all your design work, approvals and pre-ordering.
The building work for an average project of around $400,000.00 we would plan a construction cycle of between 10 and 16 weeks.
Unfortunately there is no “one size fits all” answer to this question. Budgets are a fundamental part of all significant investments and in this respect extending or remodelling your home is no different. It is very valuable for you to do background research on your budget, ideally before we commence our discussions, this way we are able to examine the options for you and work with you on a solutions to “fit” your budget. Our Design Planning system has been developed to deliver you excellent results from both a design and financial perspective.
Once your work is completed there are a number of warranty issues to consider. Industry standard maintenance is 90 days and you find that in most contractual warranty clauses. To serve you better we extend the standard 90 day warranty to 1 year after handover.
Backing up the work we do is imperative for us. What that means to you is that we will take every care while we are building and in doing so limiting the potential for warranty issues to arise. In the event you feel the need to advise us of anything you consider to be a warranty issue we encourage you to let us know as soon as you possibly can. If we are responsible for the defect we will fix it for you.
Should a problem arise with something covered by a Manufacturers Warranty we will assist you to seek and receive the attention you rightfully deserve. We will also explain what Statutory Warranties apply and what these mean to you.
Teamwork and communication are the short answers! We are dependant on each other so being comfortable with each other, maintaining clear and regular communication between each other, handling our responsibilities in a timely manner all contribute to best results and experiences.
Also … set out to enjoy the relationship and the experience. Sometimes things may not go as planned but be confident that we are absolutely committed to do right by you … we will.
It helps greatly if you have the original building plans for your home along with plans for any previous changes that may have been made to your home since it was first built. Site plans, drainage plans and survey certificates are also of great value during our Design Planning process.
These things assist with clarity and save time. If you don’t have them please don’t worry. Give us a quick call and we will be happy to gather these documents for you. Typically the Authorities from whom we access these documents have a small Retrieval Charge and we will require your authority to make application on your behalf.
No, should we feel something is necessary we would draw your attention to that during our Design Consultation and site assessment visit with you at your home.
Our teams on site work Monday to Friday between 7:30am and 4:00pm. Our office hours are Monday to Friday between 8:00am and 5:00pm.
Emergency contacts and service are always available.

